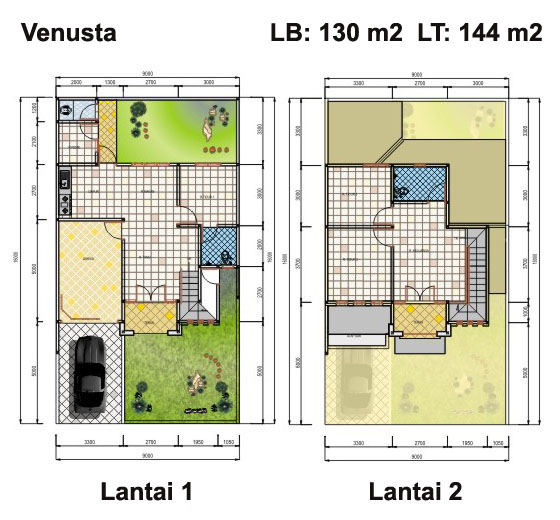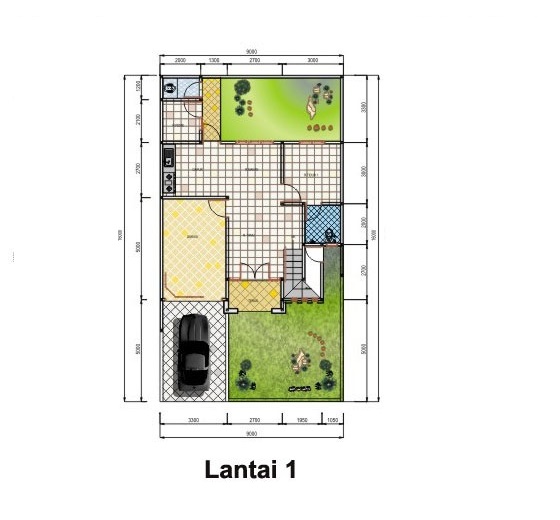At this time our golden opportunity to try to work menshare one of our best friends we try to provide the opportunity for you to create or redecorate our concept.
concept 2 floor house was deliberately made minimalist, because look at the ground situation is not too wide but able to cover the supporting elements such as front and back yard, car garage and a spacious living room of course.
Let us discuss for the first floor. The floor of the room is trying to be presented is the garden, kitchen family room, main bedroom include bathroom, outdoor shower, kitchen, car garage and a rear garden. you must be able to imagine what this room, luxurious yet still minimalist. later next 2nd floor
To the upper floor is made simple concept but includes a whole for a home and complete the first floor. can be seen on the second floor there are 2 rooms looks with 1 bathroom, then there is the living room which can be used to play the child or children congregate. there is space for hanging clothes on the floor and space to face outdoors. not minimalist. of course you can imagine our concept well. you interested?? please develop your ideas and consult with us. we will give you the solution. regards
may be useful
concept 2 floor house was deliberately made minimalist, because look at the ground situation is not too wide but able to cover the supporting elements such as front and back yard, car garage and a spacious living room of course.
Let us discuss for the first floor. The floor of the room is trying to be presented is the garden, kitchen family room, main bedroom include bathroom, outdoor shower, kitchen, car garage and a rear garden. you must be able to imagine what this room, luxurious yet still minimalist. later next 2nd floor
To the upper floor is made simple concept but includes a whole for a home and complete the first floor. can be seen on the second floor there are 2 rooms looks with 1 bathroom, then there is the living room which can be used to play the child or children congregate. there is space for hanging clothes on the floor and space to face outdoors. not minimalist. of course you can imagine our concept well. you interested?? please develop your ideas and consult with us. we will give you the solution. regards
may be useful
Label:
Decoration








No Comment for "Venusta- Luxury Home Design Minimalist"
Post a Comment
Konversi KodeEmoticonFolllow